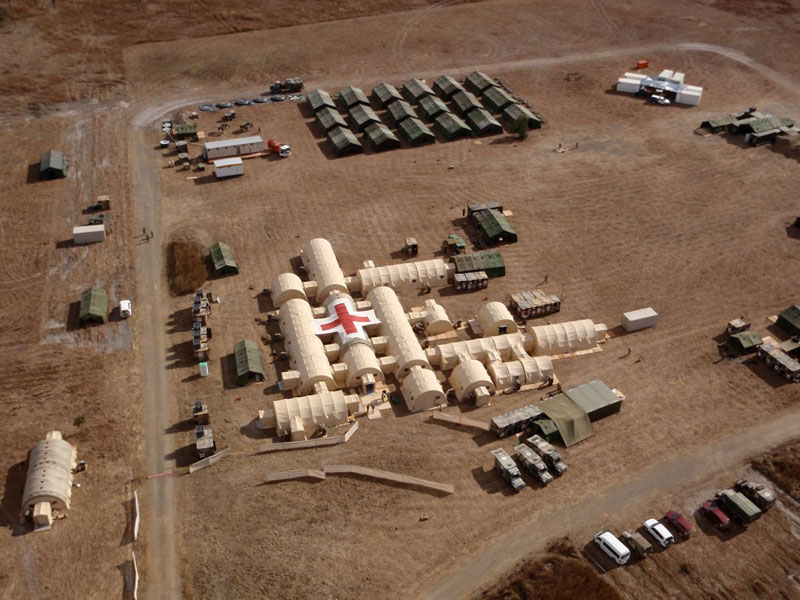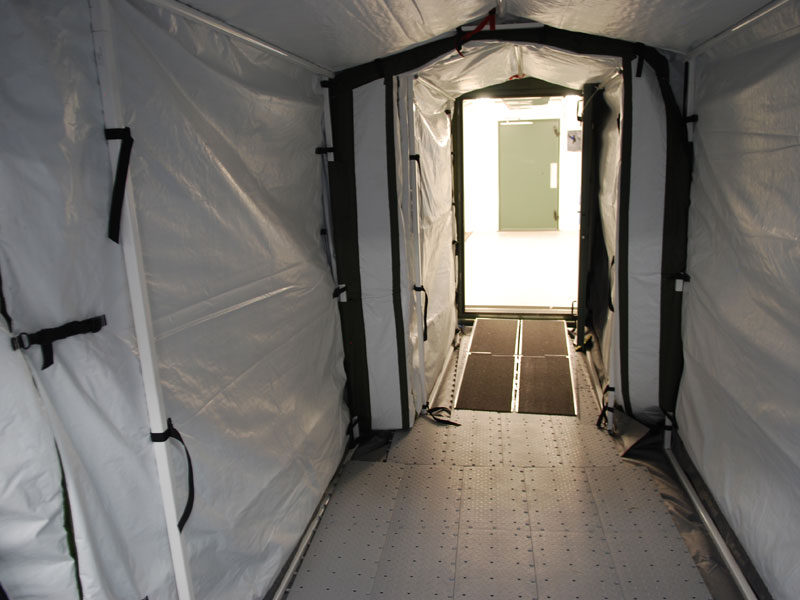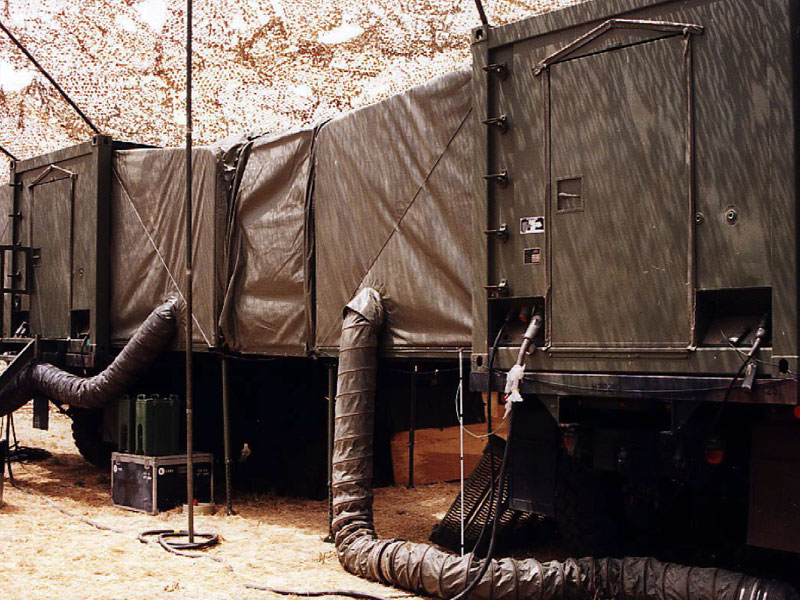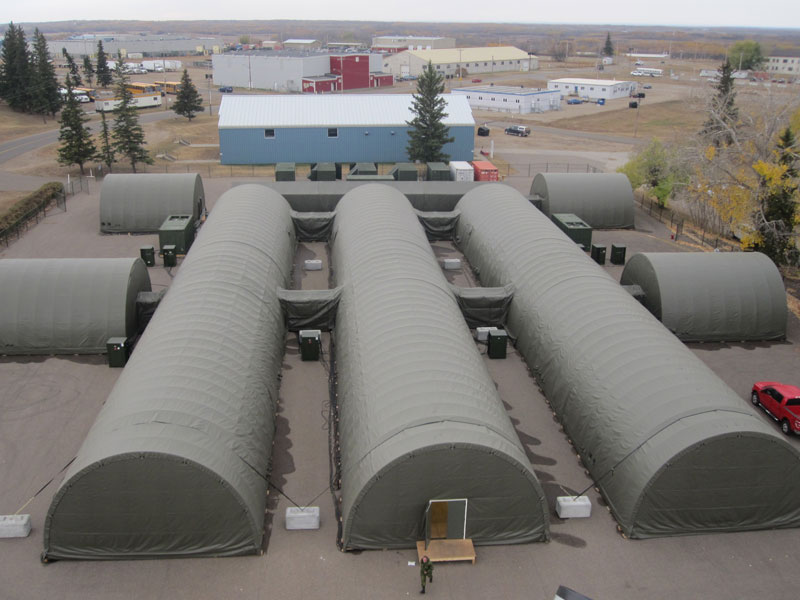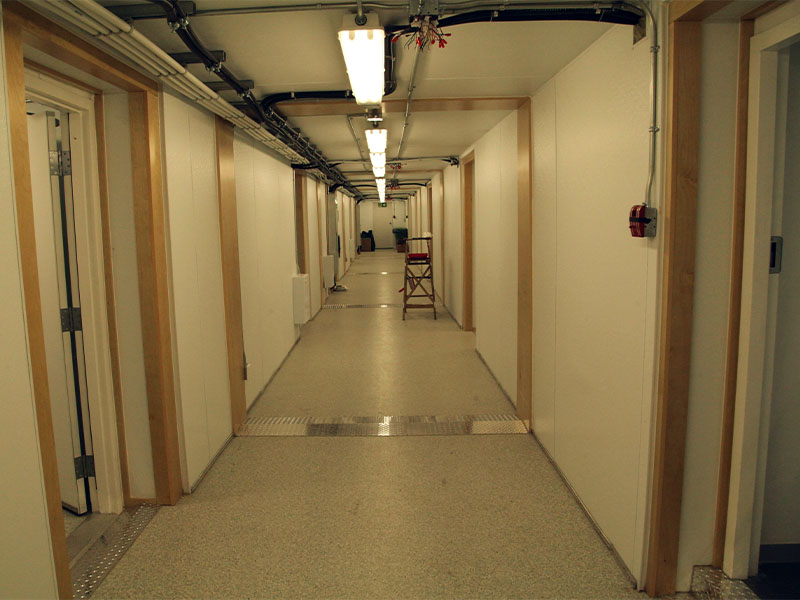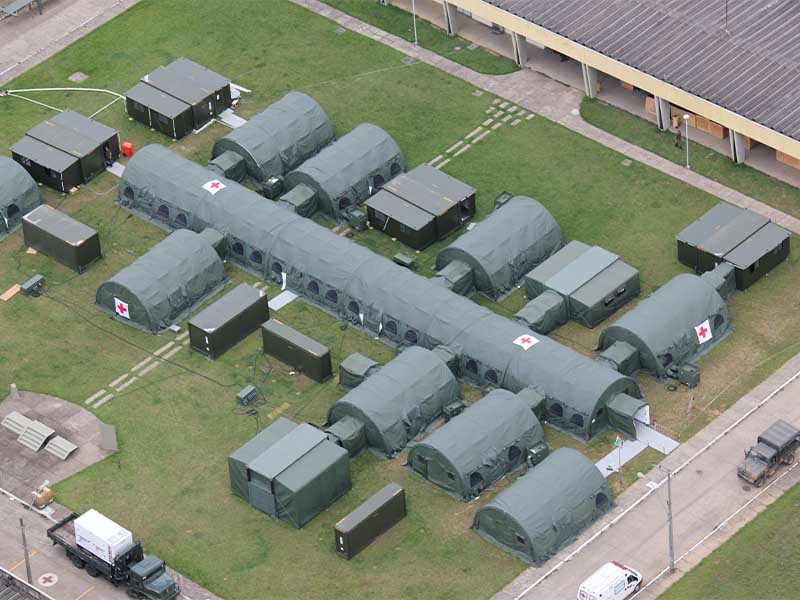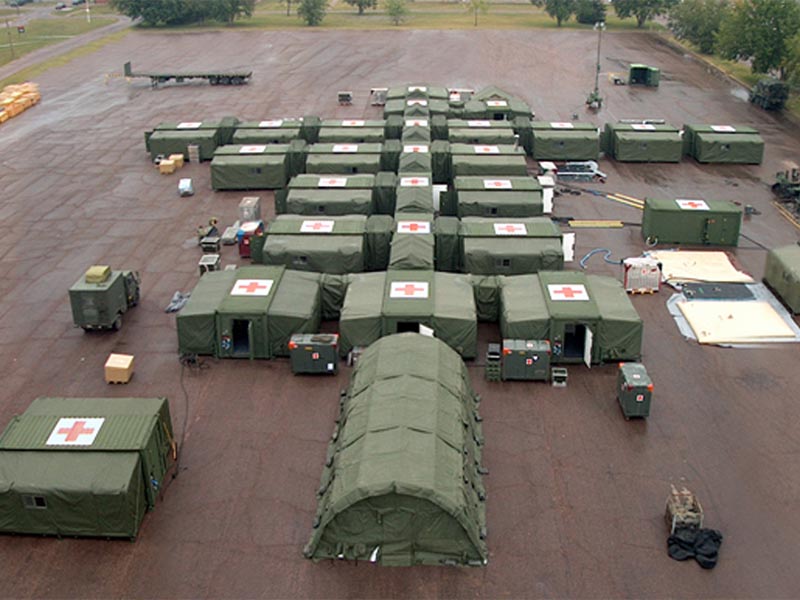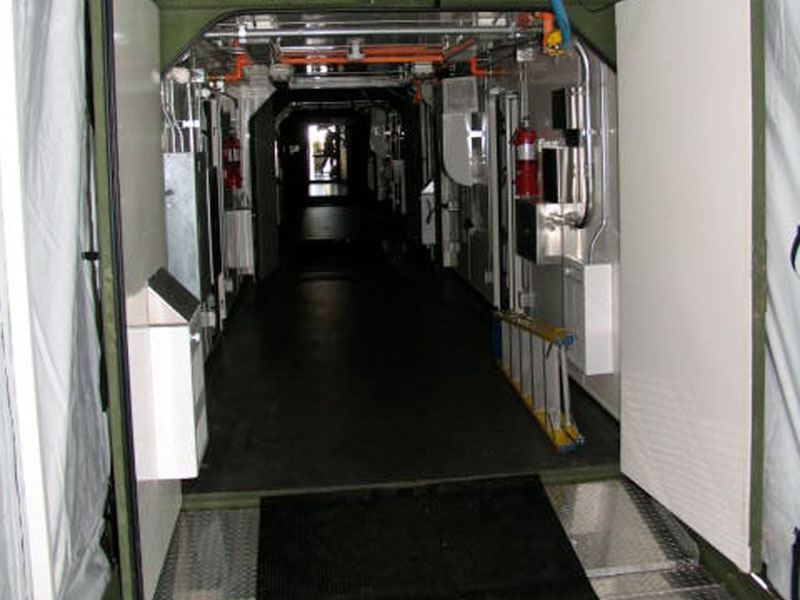Accessories:
Weatherhaven interconnectors are designed to link Weatherhaven shelters, providing a weather-resistant interior environment. Incorporating interconnectors into a system design provides safety, security and comfort throughout the complex by protecting personnel from the outside elements and, in tactical situations, from visual observation.
- Link shelters to one another or to corridors to form a complex
- Enlarge a specific purpose area without replacing the entire shelter
- Connect related areas, such as an operating room and central sterile supply
- Options for waterproof, fire retardant, ultraviolet stabilized and blackout cover material
- Many options for doors, flooring and insulation to suit different types of deployments
- Allow occupants to travel between shelters without having to go outside
In medical applications such as a field hospital, Interconnectors can be vital as they prevent patients, staff and sensitive medical equipment from being exposed to the outside weather conditions. In less critical applications, interconnectors provide comfort and convenience such as when they are used to connect kitchen and dining areas or dormitories and ablution units.
Weatherhaven manufactures Interconnectors in a number of lengths to provide maximum flexibility in camp layout configurations. As few as two buildings or up to an entire camp can be linked with interconnectors. They also allow an existing system to become larger in size by adding more shelters or a shelter can be removed from a larger site without having to dismantle or disrupt the whole complex.
Weatherhaven manufactures Interconnectors to interface with all of its modular shelters, including the MTS™ and the MECC™. The design is such that the MECC and the MTS™ can be linked to each other either end-to-end or side-to-side, depending on what is most suitable for a given configuration. In addition to the standard sizes below, custom configurations are also available.
Standard Sizes Width Length:
- MTS/MECC™ 4' (1.2 m) 6' (1.8 m)
- MECC™/MECC™ 4' (1.2 m) 4' (1.2 m)
- MECC™ end/MECC™ side 7' (2.1 m) 12' (3.7 m)
- MECC™ side/MECC™ side 7' (2.1 m) 2' (0.6 m)
- MECC™ end/MECC™ end 7' (2.1 m) 5' (1.5 m)
Interconnectors Options:
- Various cover configurations and finishes
- Hard door or fabric door entry/exit points
- Insulated or non-insulated
- Floor Systems - various hard and fabric floors available
Weatherhaven corridors provide protected passageways that shield occupants from the outside elements while they travel between shelters in a camp deployment. In addition to connecting shelter facilities, corridors provide additional work and living areas for personnel.
- Allow for a variety of camp layout configurations
- Provide additional work or relaxation areas
- Allow access to various shelters from central corridor
- Provide a weather-resistant interior environment
- Protect occupants and equipment from visual observation
- Connect related areas, such as kitchen and dining
- Options for waterproof, fire retardant, ultraviolet stabilized and blackout cover material
- Allow occupants to travel between shelters without having to face outside weather conditions
For example, corridors can also be used as additional serving areas when they are used to connect related shelters, such as kitchen and dining facilities. As well, Corridors can be used for relaxation during break times so personnel do not interfere with work areas. In operational situations, corridors protect personnel and equipment from visual observation while providing a weather-resistant environment.
Weatherhaven offers both hardwall and softwall corridors. The softwall corridor can be manufactured in the same fabrics and finishes as Weatherhaven shelters while the container corridor combines purpose-built ISO shipping containers that can be used to transport shelters and equipment. Each ISO container is linked to an Interconnector, which is then attached to the next ISO container to form a corridor. This is an efficient way to make use of the containers that the camp was shipped in while at the same time reducing the need for storage space.
Weatherhaven also manufactures an Arctic Corridor so that Series 4 Shelters can be joined to a central passageway.
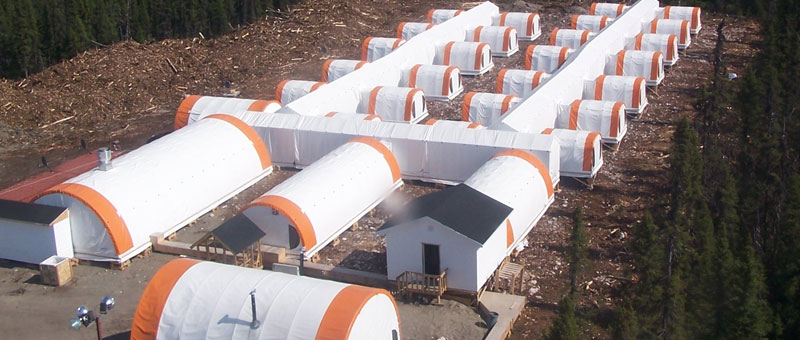
Vestibules (including weather air lock and blackout breezeways) can be used in flooring, hard wall options and partitions. Alongside interconnectors, they provide the linkage between the entry way and larger complexes, such as hospitals.
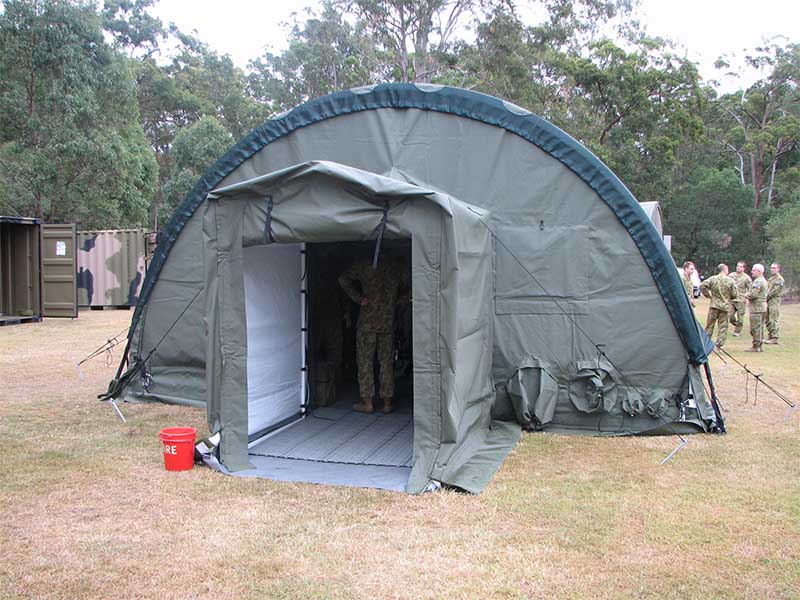
Full Shelter Capability
We provide everything you need to complete your project or mission while comfortably living and working in our turnkey shelter systems. No matter what your field needs are, from shelter design to shipping logistics, and everything in between, we'll handle all your mobile shelter requirements.
Contact Us